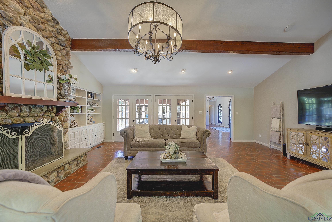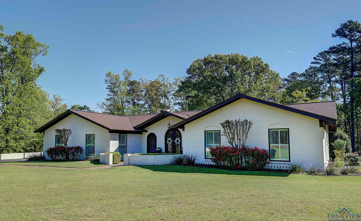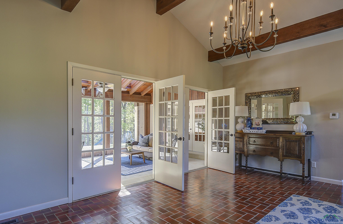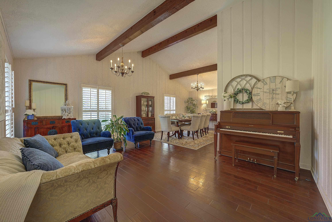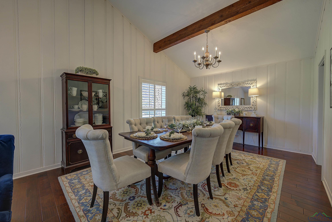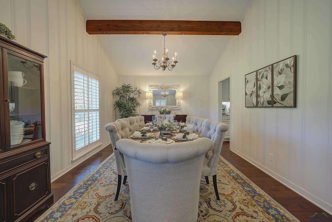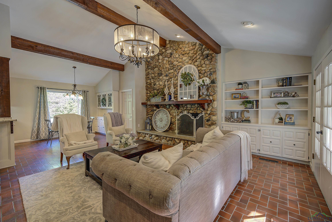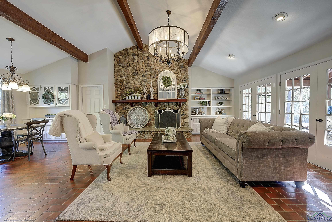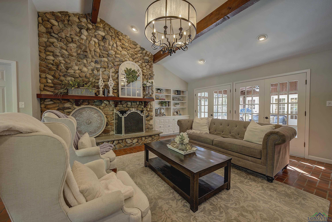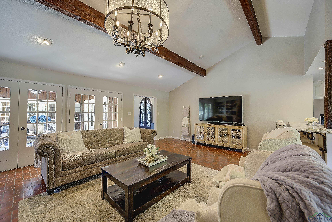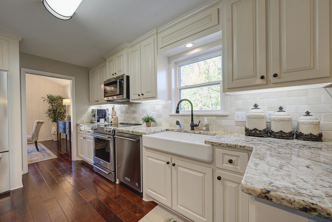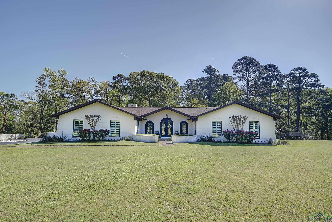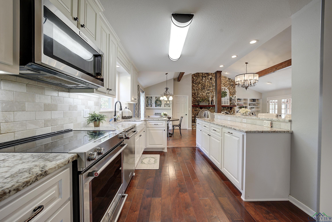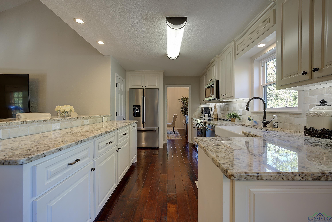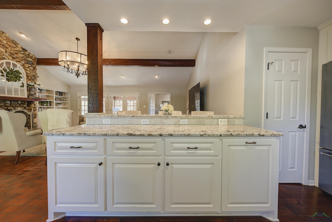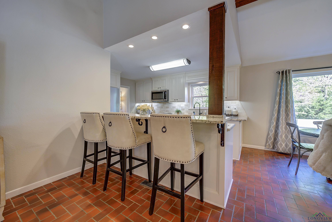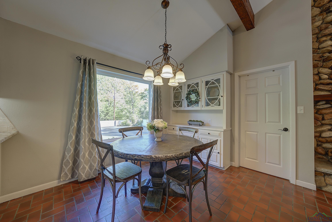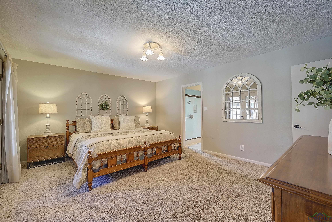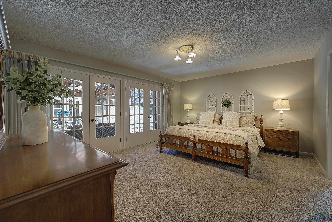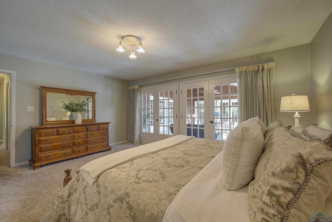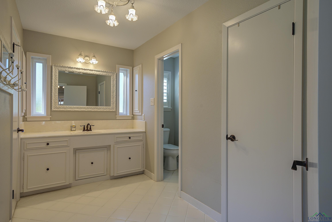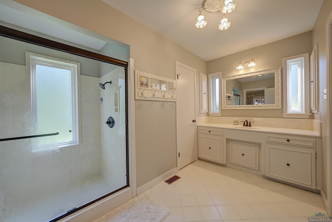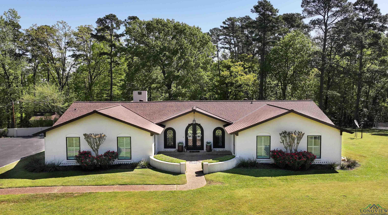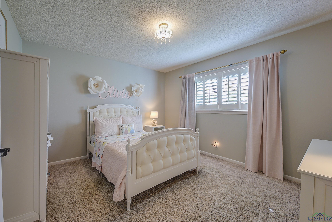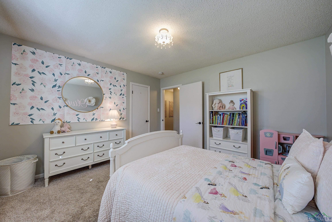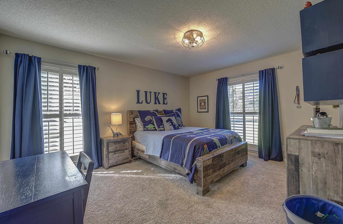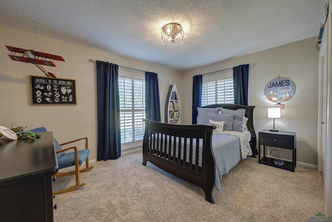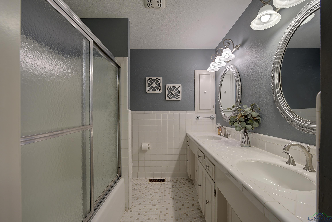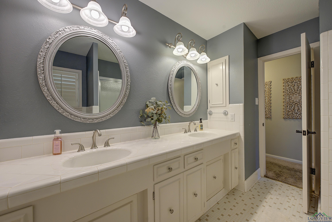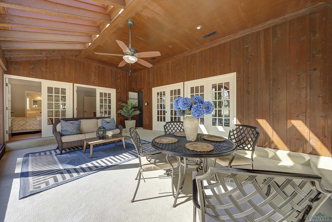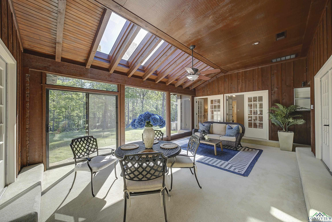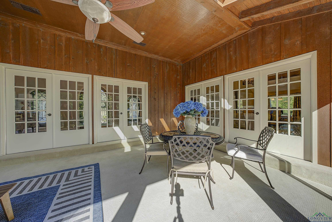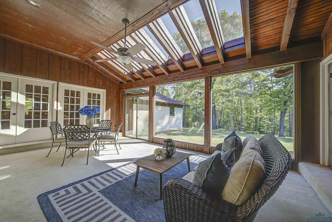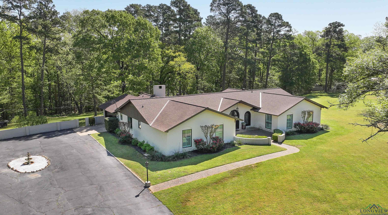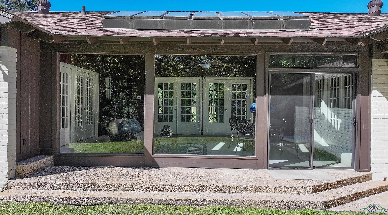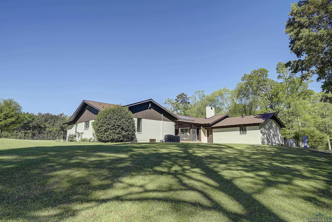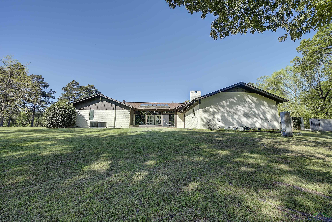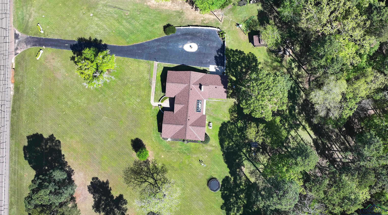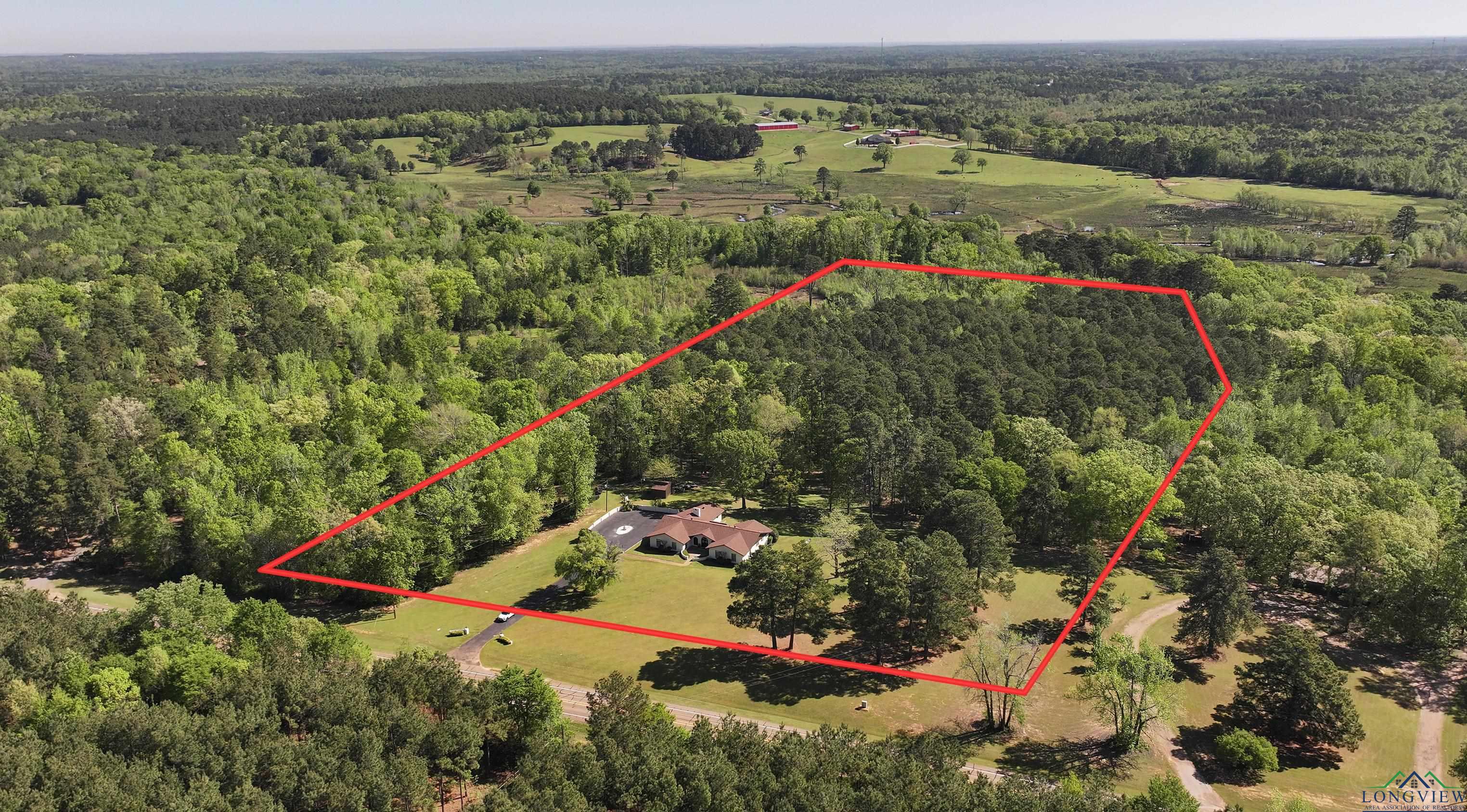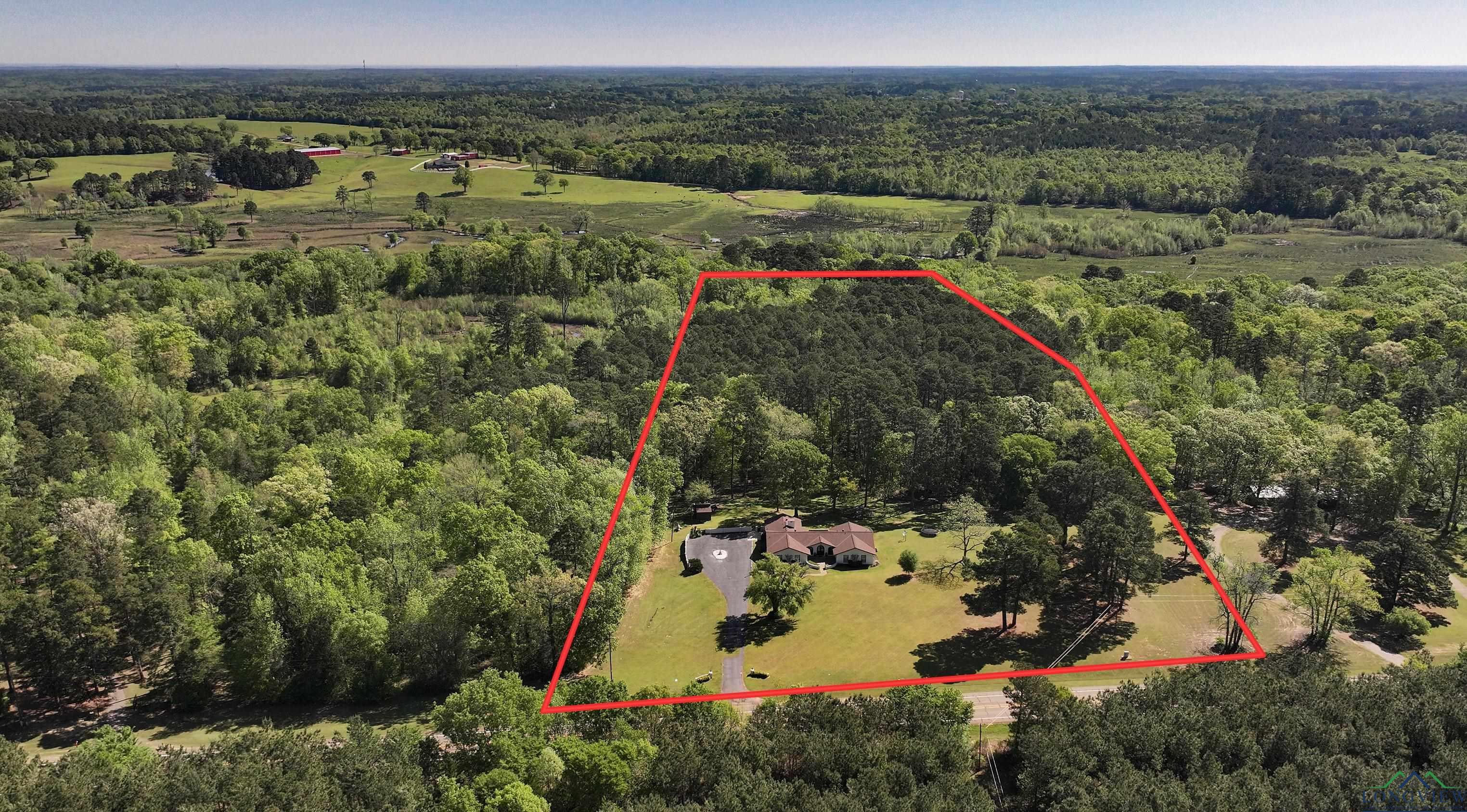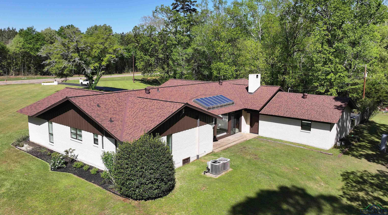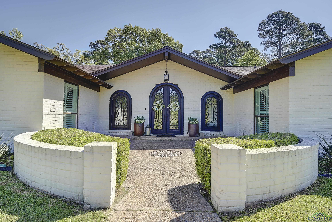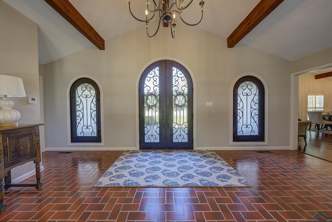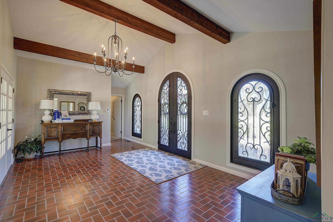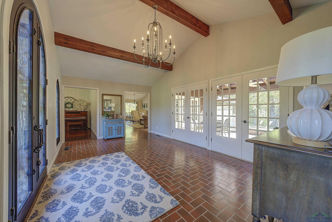986 Texas Highway 77 W |
|
| Price: | $519,000 |
| Property Type: | Residential |
| MLS #: | 20252475 |
| County: | Atlanta Isd |
| Year Built: | 1976 |
| Bedrooms: | Four |
| Bathrooms: | Two |
| 1/2 Bathrooms: | 1 |
| Square Feet: | 3111 |
| Garage: | 2 |
| Acres: | 21.81 |
| Elementary School: | Atlanta ISD |
| Middle School: | Atlanta ISD |
| High School: | Atlanta ISD |
| This Stunning Spanish-Mediterranean Estate sits on 21.8 acres just outside the city limits! This beautiful home has over 3,100 of high-end style with recent updates to the roof, windows, HVAC systems and with so many more. This traditional Spanish-Mediterranean influenced design brings rich color schemes of pure white and earth tones along with wood & brick floors throughout this 4 bedroom, 2.5 bath home. The formal courtyard entrance features ornate Spanish arched windows along with a "Fortress Grade Security" front door that leads into the grand foyer & opens up into the main corridors to this living space! The formal dining room is surrounded by elegance & shares space with the second living area. This area flows into a quaint kitchen w/granite countertops, stainless steel appliances, walk-in pantry, a breakfast nook & bar! Many will find this area to be the perfect family gathering place because of the inviting ambiance with it's impressive ceilings of exposed beams & the breathtaking floor-to-ceiling custom rock fireplace! The "Sunroom" is a close second for gathering. It is centrally located in the home and is accessed on three sides by double french doors that connect to the primary bedroom, the den, and the grand foyer. This space is equipped with large picture windows & sky lights that bring in natural light while providing a beautiful peaceful view of the backyard acreage! This property has curb-appeal galore with it's 250' asphalt driveway & the sanctuary-like 21+ acres connecting to Black Bayou! It's one you certainly want to see. | |
|
Heating Central Electric
|
Cooling
Central Electric
|
InteriorFeatures
Wood Shutters
Carpeting
Tile Flooring
High Ceilings
Bookcases
Paneling
Ceiling Fan
Skylights
Laminate Flooring
|
Fireplaces
One Woodburning
Den
|
DiningRoom
Formal Living Combo
Den/Dining Combo
Breakfast Room
Breakfast Bar
|
CONSTRUCTION
Brick
|
WATER/SEWER
Conventional Septic
Community
|
Style
Spanish/Mediterranean
Contemporary/Modern
Ranch
|
ROOM DESCRIPTION
Den
Utility Room
Bonus Room
3 Living Areas
|
KITCHEN EQUIPMENT
Elec Range/Oven
Self-Cleaning Oven
Microwave
Dishwasher
Disposal
Vent Fan
Ice Maker Connection
Pantry
|
FENCING
Brick Fence
Partial Fence
|
DRIVEWAY
Paved
|
ExistingStructures
Storage Buildings
|
UTILITY TYPE
Electric
|
CONSTRUCTION
Slab Foundation
|
UTILITY TYPE
High Speed Internet Avail
|
ExteriorFeatures
Storage Building
Sprinkler System
|
LAND FEATURES
Creek
|
Courtesy: • EXP REALTY, LLC • 888-519-7431 
Users may not reproduce or redistribute the data found on this site. The data is for viewing purposes only. Data is deemed reliable, but is not guaranteed accurate by the MLS or LAAR.
This content last refreshed on 07/29/2025 12:00 PM. Some properties which appear for sale on this web site may subsequently have sold or may no longer be available.
