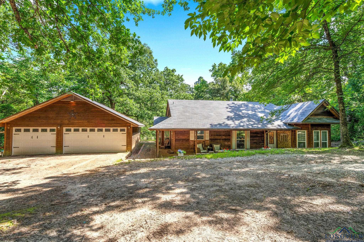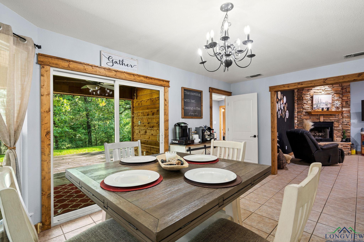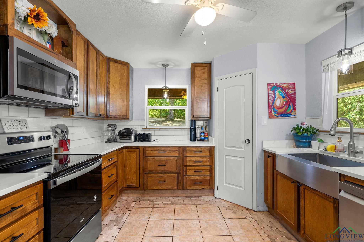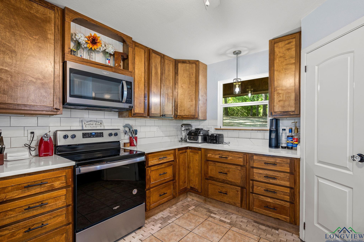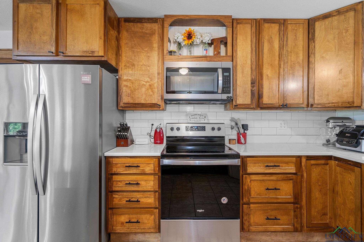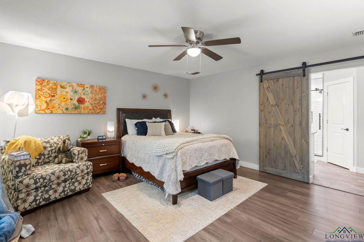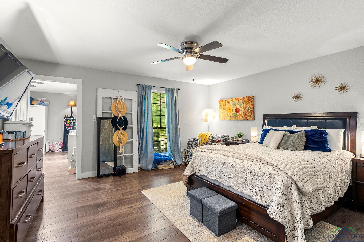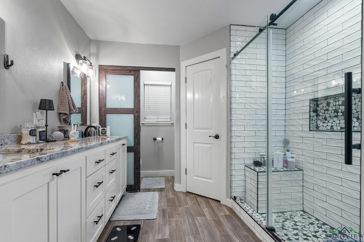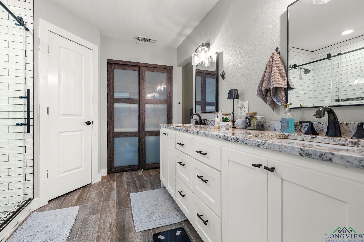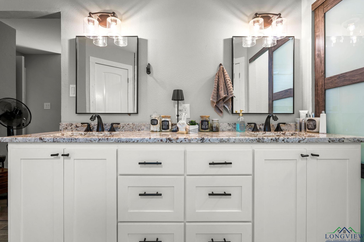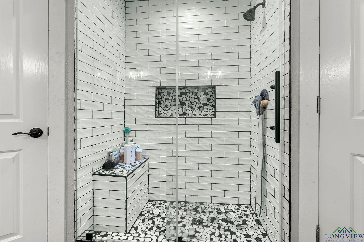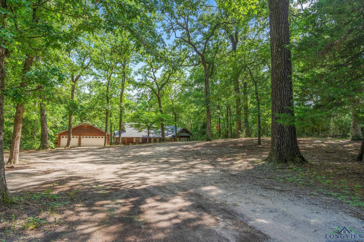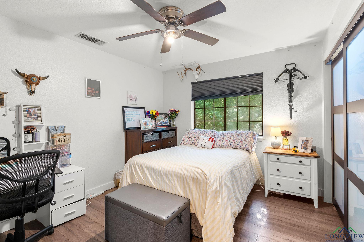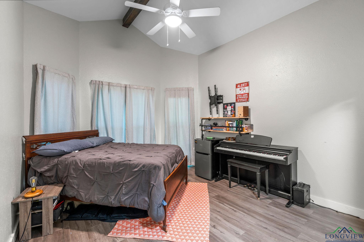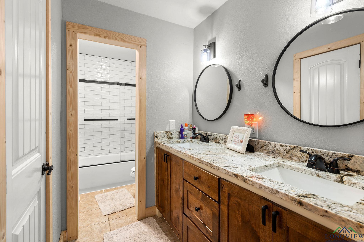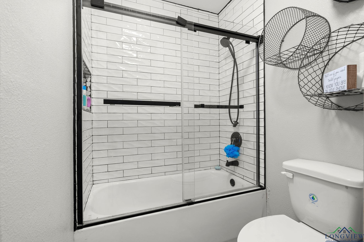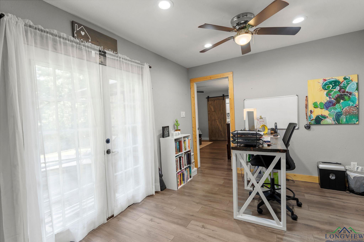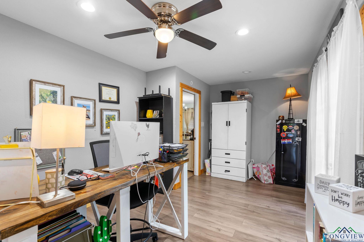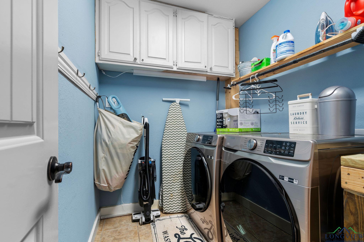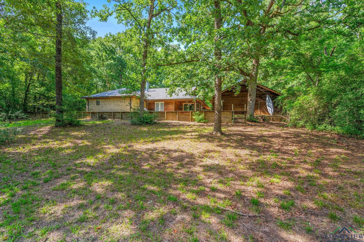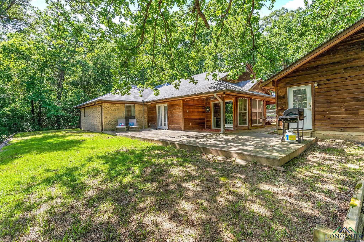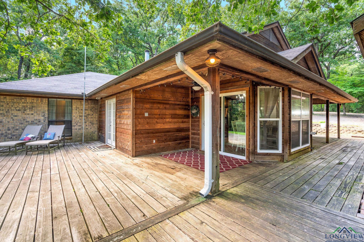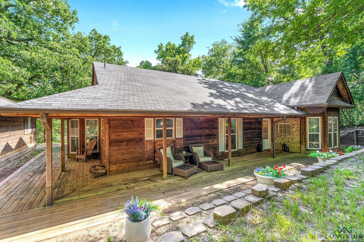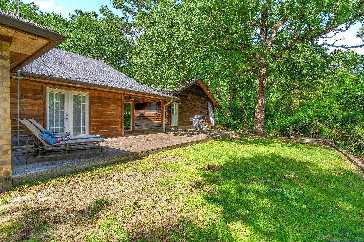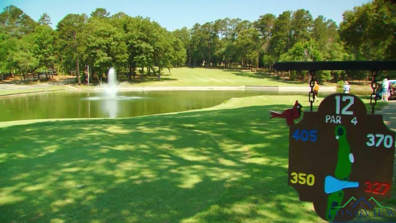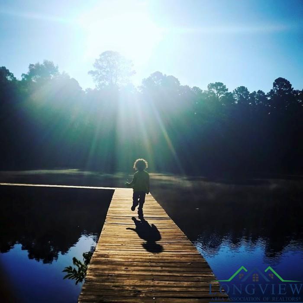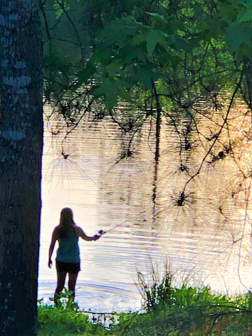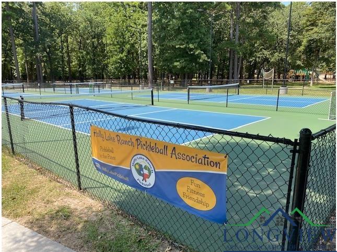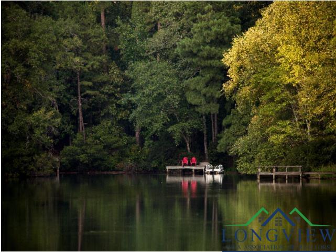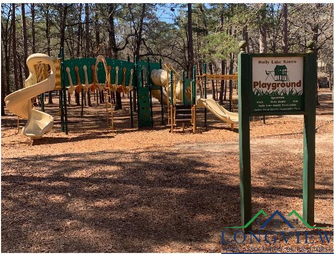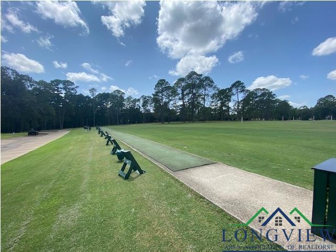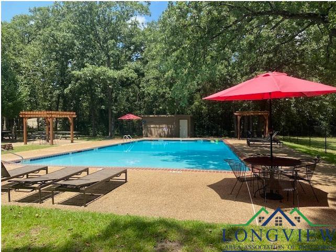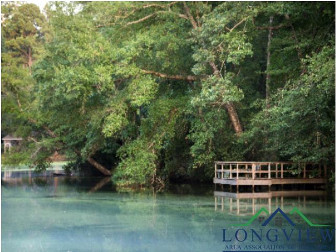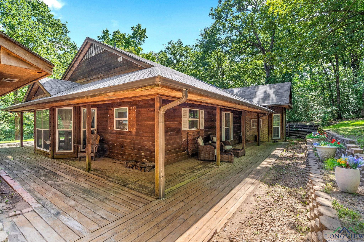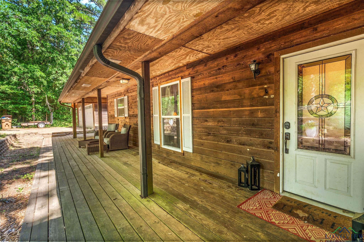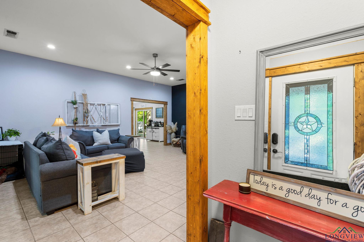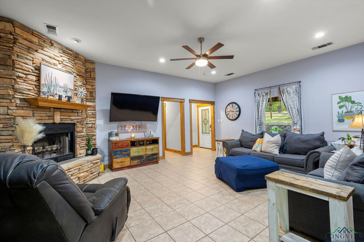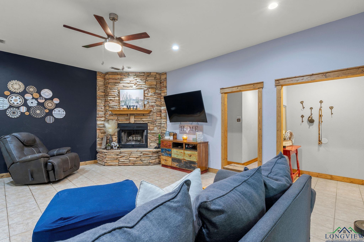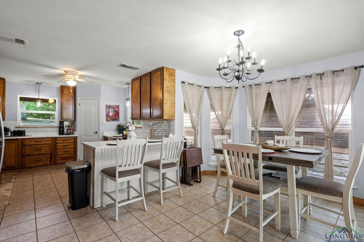237 Saddleback Lane |
|
| Price: | $299,900 |
| Property Type: | Residential |
| MLS #: | 20254018 |
| County: | Holly Lake Ranch |
| Year Built: | 1991 |
| Bedrooms: | Three |
| Bathrooms: | Two |
| Square Feet: | 1900 |
| Garage: | 3 |
| Acres: | 0.6 |
| Elementary School: | Harmony |
| Middle School: | Harmony |
| High School: | Harmony |
| Secluded 3 bedroom 2 bath home surrounded on all 4 sides by woods with no potential for building behind. This home also features a bonus room off the Primary bedroom that could function well as an office space, nursery, or an indoor sitting area to enjoy the beautiful view. The 3 car garage also has plenty of space for storage and a workshop. Both bathrooms have been updated with quartz counter tops and tile showers. Primary bath has His and Hers walk-in closets. The kitchen has also been updated with quartz countertops, a stainless farmhouse sink, counter depth fridge for optimal space, a corner pantry and corner lazy-susan cabinetry. Enjoy the seclusion of this home and beautiful views of the wildlife from any of the 3 expansive porch areas. Holly Lake Ranch is a private, gated, HOA-managed community boasting many amenities for our residents and providing 24-hour on-site security services. One of our most prized amenities is our 18-hole Leon Howard-designed golf course complete with putting green, driving range, and Pro Shop. Additionally, Holly Lake Ranch has five private lakes ranging in size from a couple hundred acres to just a few acres, suited to a variety of activities including fishing, swimming, skiing, and recreational boating. Many other amenities are available for our residents to enjoy, such as tennis and pickleball courts, nature trails, a gun range, a fitness center, swimming pools, a restaurant, a private airport, and many more. | |
|
Heating Central Electric
|
Cooling
Central Electric
|
InteriorFeatures
Partial Curtains
Shades/Blinds
Vinyl Flooring
Tile Flooring
High Ceilings
Ceiling Fan
Smoke Detectors
|
Fireplaces
One Woodburning
Living Room
Blower
|
DiningRoom
Kitchen/Eating Combo
|
CONSTRUCTION
Brick and Wood
Cedar
|
WATER/SEWER
Conventional Septic
Cooperative
|
Style
Traditional
|
ROOM DESCRIPTION
Office
Utility Room
Bonus Room
1 Living Area
|
KITCHEN EQUIPMENT
Elec Range/Oven
Microwave
Dishwasher
Vent Fan
Refrigerator
Pantry
Other/See Remarks
|
POOL/SPA
Community Pool
|
DRIVEWAY
Natural
|
CONSTRUCTION
Slab Foundation
|
UTILITY TYPE
COOP Electric
High Speed Internet Avail
|
ExteriorFeatures
Workshop
Porch
Patio Open
Patio Covered
Security Lighting
Gutter(s)
|
Courtesy: • TEXAS REAL ESTATE EXECUTIVES, THE DANIELS GROUP - GILMER • 903-680-4663 
Users may not reproduce or redistribute the data found on this site. The data is for viewing purposes only. Data is deemed reliable, but is not guaranteed accurate by the MLS or LAAR.
This content last refreshed on 12/05/2025 09:15 AM. Some properties which appear for sale on this web site may subsequently have sold or may no longer be available.
